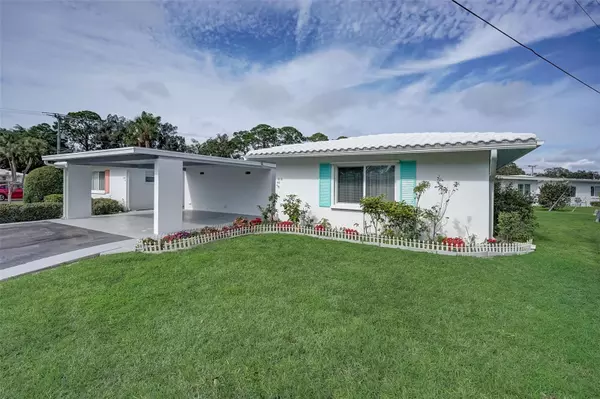
UPDATED:
11/23/2024 11:05 PM
Key Details
Property Type Single Family Home
Sub Type Villa
Listing Status Active
Purchase Type For Sale
Square Footage 1,195 sqft
Price per Sqft $208
Subdivision Strathmore
MLS Listing ID A4596491
Bedrooms 2
Full Baths 2
Condo Fees $450
HOA Y/N No
Originating Board Stellar MLS
Year Built 1964
Annual Tax Amount $1,550
Lot Size 1.260 Acres
Acres 1.26
Property Description
The renovated kitchen is a chef's delight, featuring granite countertops, stainless steel appliances, and plenty of cabinet space. New appliances and new washer. The new windows fill the home with natural light, creating a warm and inviting atmosphere. Stay comfortable year-round with the new AC system and enjoy the benefits of newly installed gutters.
This villa offers two bedrooms and two baths, with a master suite that includes a luxurious marble walk-in shower complete with safety bars for added convenience. The attention to detail extends to crown molding and recessed lighting, adding a touch of sophistication to each room.
Step outside to discover the delightful patio spaces – perfect for enjoying the Florida sunshine. Whether you prefer a quiet moment on the side patio or entertaining guests on the outside patio, this home offers a variety of outdoor living options.
Location is key, and this villa is ideally situated just 3.5 miles from downtown Sarasota, providing easy access to cultural events, dining, and entertainment. Additionally, you're only 10 miles away from the pristine shores of Siesta Beach, offering a tropical paradise for relaxation and recreation.
For the golf enthusiasts, there are two golf courses nearby, providing endless opportunities to perfect your swing. The UTC Mall and Benderson Park are in close proximity, offering shopping, dining, and outdoor activities.
As a bonus, residents have access to a heated swimming pool and clubhouse – the perfect amenities to enjoy the Florida lifestyle. Don't miss the opportunity to make this Sarasota villa your new home!
Location
State FL
County Sarasota
Community Strathmore
Zoning RMF1
Interior
Interior Features Open Floorplan
Heating Central
Cooling Central Air
Flooring Terrazzo
Furnishings Furnished
Fireplace false
Appliance Dishwasher, Disposal, Dryer, Electric Water Heater, Microwave, Range, Refrigerator
Laundry Laundry Room
Exterior
Exterior Feature Irrigation System, Lighting, Rain Gutters
Pool Child Safety Fence, Gunite, Heated, In Ground
Community Features Association Recreation - Owned, Clubhouse, Deed Restrictions, No Truck/RV/Motorcycle Parking, Pool
Utilities Available Public
Amenities Available Cable TV, Clubhouse, Pool, Shuffleboard Court
Waterfront false
View Garden
Roof Type Tile
Garage false
Private Pool No
Building
Story 1
Entry Level One
Foundation Slab
Lot Size Range 1 to less than 2
Sewer Public Sewer
Water Public
Structure Type Block
New Construction false
Others
Pets Allowed No
HOA Fee Include Cable TV,Pool,Escrow Reserves Fund,Maintenance Structure,Maintenance Grounds,Pest Control,Sewer,Trash,Water
Senior Community Yes
Ownership Condominium
Monthly Total Fees $450
Acceptable Financing Cash, Conventional, FHA
Listing Terms Cash, Conventional, FHA
Special Listing Condition None

Learn More About LPT Realty

Holly Wolfer
Broker Associate | License ID: BL3328122
Broker Associate License ID: BL3328122




