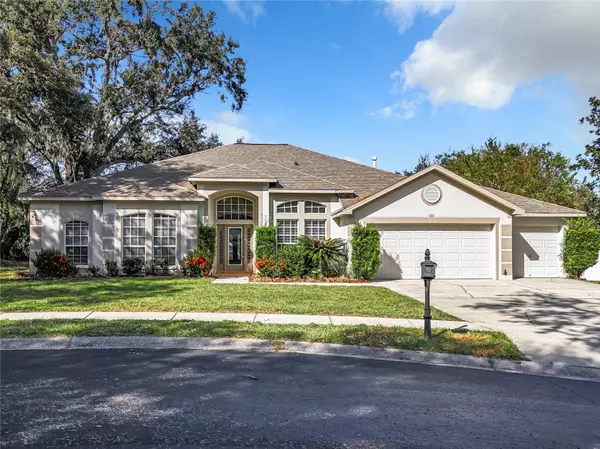
UPDATED:
11/20/2024 02:00 AM
Key Details
Property Type Single Family Home
Sub Type Single Family Residence
Listing Status Active
Purchase Type For Sale
Square Footage 2,348 sqft
Price per Sqft $232
Subdivision Eaglewood Estates
MLS Listing ID TB8319124
Bedrooms 4
Full Baths 3
HOA Fees $335/qua
HOA Y/N Yes
Originating Board Stellar MLS
Year Built 2001
Annual Tax Amount $8,751
Lot Size 0.520 Acres
Acres 0.52
Property Description
The home boasts beautiful wood-look laminate flooring throughout, with tile accents in the bathrooms. The modern kitchen is a chef's dream, featuring white shaker-style cabinets, sleek granite countertops, and top-of-the-line stainless steel appliances. The large primary suite is a private retreat, complete with a spacious walk-in closet and an ensuite bath that includes dual vanities, a relaxing garden tub, and a separate shower.
Step outside to your private backyard oasis, where you'll find a screen-enclosed in-ground pool with a covered patio—ideal for outdoor entertaining or relaxing in Florida's year-round sunshine. An attached 3-car garage provides plenty of storage and parking space. (Roof 2018 / Water Heater 2018 / AC 2018).
Located in a quiet cul-de-sac within the secure, well-established Eaglewood Estates community, this home is just minutes from a variety of shopping, dining, and recreational options, as well as major highways for easy commuting to downtown Tampa, MacDill Air Force Base, and the beautiful beaches of the Gulf Coast. Whether you’re enjoying the peace and serenity of your private pool or exploring the nearby parks and golf courses, this home offers the ideal blend of convenience and luxury living. Don’t miss the opportunity to make this exceptional property your own!
Location
State FL
County Hillsborough
Community Eaglewood Estates
Zoning RSC-6
Rooms
Other Rooms Family Room, Formal Dining Room Separate, Formal Living Room Separate
Interior
Interior Features Ceiling Fans(s), Crown Molding
Heating Central
Cooling Central Air
Flooring Laminate, Tile
Fireplace false
Appliance Dishwasher, Microwave, Range, Refrigerator
Laundry Inside, Laundry Room
Exterior
Exterior Feature Other
Parking Features Driveway
Garage Spaces 3.0
Pool In Ground, Screen Enclosure
Community Features Deed Restrictions, Gated Community - No Guard
Utilities Available Electricity Connected
Amenities Available Gated
Roof Type Shingle
Porch Covered, Patio, Screened
Attached Garage true
Garage true
Private Pool Yes
Building
Lot Description Cul-De-Sac
Story 1
Entry Level One
Foundation Slab
Lot Size Range 1/2 to less than 1
Sewer Public Sewer
Water Public
Structure Type Block,Stucco
New Construction false
Schools
Elementary Schools Buckhorn-Hb
Middle Schools Mulrennan-Hb
High Schools Durant-Hb
Others
Pets Allowed Yes
Senior Community No
Ownership Fee Simple
Monthly Total Fees $111
Acceptable Financing Cash, Conventional
Membership Fee Required Required
Listing Terms Cash, Conventional
Special Listing Condition None

Learn More About LPT Realty

Holly Wolfer
Broker Associate | License ID: BL3328122
Broker Associate License ID: BL3328122




