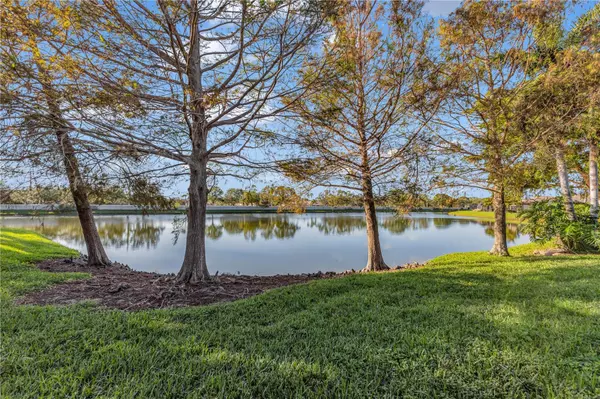
OPEN HOUSE
Sat Dec 14, 1:00pm - 3:00pm
UPDATED:
12/12/2024 03:46 AM
Key Details
Property Type Single Family Home
Sub Type Single Family Residence
Listing Status Active
Purchase Type For Sale
Square Footage 2,226 sqft
Price per Sqft $254
Subdivision Lakeridge Falls Ph 1A
MLS Listing ID A4629634
Bedrooms 3
Full Baths 2
HOA Fees $1,172/qua
HOA Y/N Yes
Originating Board Stellar MLS
Year Built 2003
Annual Tax Amount $3,661
Lot Size 6,534 Sqft
Acres 0.15
Lot Dimensions 55x120
Property Description
Nestled in the sought-after Lakeridge Falls, a premier 55+ gated community, this meticulously maintained ranch-style home offers the perfect blend of comfort, privacy, and convenience. With maintenance-free grounds and a central location just minutes from shopping, dining, entertainment, and world-renowned beaches, this home provides an ideal setting for both full-time and part-time residents seeking tranquility and an active lifestyle.
As you approach the home, you'll be greeted by lush landscaping and a charming screened-in entryway, setting the tone for what awaits inside. The formal foyer, with its distinctive floor tile detail, leads you into an expansive open floor plan that is perfect for entertaining family and friends. The home's bright, airy living areas boast captivating views of the serene lake and surrounding mature trees, creating a peaceful retreat from the bustle of everyday life.
The spacious great room seamlessly flows into the kitchen, dining, and breakfast areas, enhancing the feeling of openness. The kitchen is a standout with solid wood cabinets, roll out drawers, a lazy Susan, tile backsplash, under-cabinet lighting, and stainless steel appliances—all designed for both style and function. Whether hosting a dinner party or enjoying a quiet meal, this kitchen is sure to impress.
The master suite is a true sanctuary with a generously sized bedroom, a walk-in closet, and an ensuite bath featuring dual vanities, a soaking tub, and a walk-in shower. Two additional guest bedrooms offer ample space for visitors, and the large den provides the flexibility to be used as an office, hobby room, or whatever suits your lifestyle needs.
For outdoor relaxation, the extended screened lanai—spanning 33' long by 17' deep(including different angles and spaces)—is the perfect spot to enjoy scenic lake views and the lush, private surroundings. The lanai's angles and larger-than-expected size make it an inviting extension of the living space, ideal for dining, lounging, or entertaining.
Additional features include hurricane accordion shutters (installed in 2007), an updated HVAC system (2018), a new water heater (2023), and a new refrigerator (2024). The garage has been extended by 4' to provide extra storage space, with an additional 3' x 11' area for added convenience.
Lakeridge Falls Community Highlights: This active, gated 55+ community offers everything you need for an enriched lifestyle. Enjoy a 24-hour guard gate, a large community pool, a remodeled clubhouse with a fitness center, and a variety of social and recreational activities organized by the community’s social committee. The separate community building features a library, billiards room, and more. Walkable sidewalks throughout the community encourage an active lifestyle, making it easy to meet neighbors and enjoy all the amenities.
Don’t miss the opportunity to own this exceptional home in Lakeridge Falls, where comfort, privacy, and convenience come together to create the ultimate Florida lifestyle.
Location
State FL
County Manatee
Community Lakeridge Falls Ph 1A
Zoning PDMU
Rooms
Other Rooms Breakfast Room Separate, Den/Library/Office, Formal Dining Room Separate, Great Room, Inside Utility
Interior
Interior Features Ceiling Fans(s), Open Floorplan, Primary Bedroom Main Floor, Solid Surface Counters, Solid Wood Cabinets, Walk-In Closet(s), Window Treatments
Heating Central, Electric, Gas
Cooling Central Air
Flooring Carpet, Tile
Fireplace false
Appliance Dishwasher, Disposal, Dryer, Gas Water Heater, Microwave, Range, Refrigerator, Washer
Laundry Gas Dryer Hookup, Inside, Laundry Room
Exterior
Exterior Feature Hurricane Shutters, Irrigation System, Sliding Doors
Parking Features Driveway, Garage Door Opener
Garage Spaces 2.0
Community Features Buyer Approval Required, Clubhouse, Deed Restrictions, Fitness Center, Gated Community - Guard, Golf Carts OK, Irrigation-Reclaimed Water, Pool, Sidewalks
Utilities Available Cable Connected, Electricity Connected, Natural Gas Connected, Sewer Connected, Sprinkler Recycled
Amenities Available Clubhouse, Fitness Center, Gated, Pool
View Y/N Yes
View Trees/Woods, Water
Roof Type Tile
Porch Covered, Screened
Attached Garage true
Garage true
Private Pool No
Building
Lot Description Corner Lot, In County, Sidewalk, Paved
Story 1
Entry Level One
Foundation Slab
Lot Size Range 0 to less than 1/4
Sewer Public Sewer
Water Public
Architectural Style Ranch
Structure Type Block,Stucco
New Construction false
Others
Pets Allowed Yes
HOA Fee Include Guard - 24 Hour,Pool,Escrow Reserves Fund,Maintenance Grounds,Management,Private Road
Senior Community Yes
Pet Size Large (61-100 Lbs.)
Ownership Fee Simple
Monthly Total Fees $390
Acceptable Financing Cash, Conventional
Membership Fee Required Required
Listing Terms Cash, Conventional
Num of Pet 2
Special Listing Condition None

Learn More About LPT Realty

Holly Wolfer
Broker Associate | License ID: BL3328122
Broker Associate License ID: BL3328122




