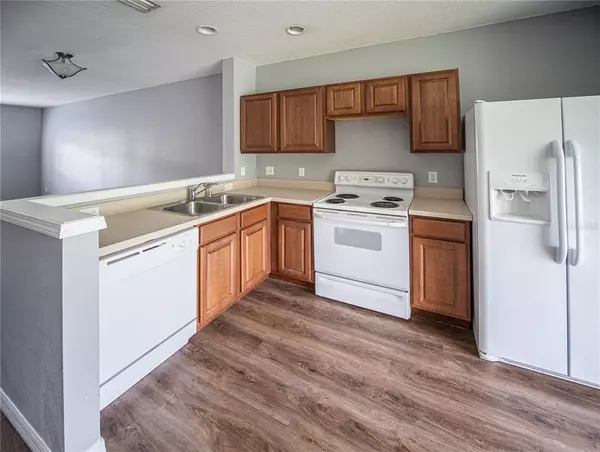For more information regarding the value of a property, please contact us for a free consultation.
Key Details
Sold Price $255,000
Property Type Townhouse
Sub Type Townhouse
Listing Status Sold
Purchase Type For Sale
Square Footage 1,184 sqft
Price per Sqft $215
Subdivision Valhalla Ph 03-4
MLS Listing ID T3373994
Sold Date 07/06/22
Bedrooms 2
Full Baths 2
Half Baths 1
Construction Status Appraisal,Financing,Inspections
HOA Fees $305/mo
HOA Y/N Yes
Originating Board Stellar MLS
Year Built 2005
Annual Tax Amount $1,364
Lot Size 871 Sqft
Acres 0.02
Property Description
Move-In Ready home in Valhalla! This Pulte designed home features an open concept floor plan with 2 Bedrooms and 2.5 Bathrooms. Vinyl plank flooring flows throughout most of the home giving the home a fresh, updated look. On the first floor, the Kitchen, Dining Room, and Living Room comprise the open-concept common living areas. These areas are serviced by the recently remodeled half bath. Enjoy conservation/pond views From the common living areas or sip your morning coffee on the screened Lanai. Both bedrooms are located upstairs in a split bedroom configuration. Each bedroom has an en-suite Bathroom and the one in Bedroom 2 was recently remodeled. The Laundry Room/Closet is also located upstairs. Take a dip in one of the 2 community pools or enjoy the outdoors in the conservation areas. Valhalla is a gated community located near US 301 and Bloomingdale and is just minutes away from shopping, schools, restaurants, and other amenities. The proximity to I75 and the Crosstown Expressway makes it a quick commute to Tampa. More bang for your buck? The HOA fees cover basic cable/internet, water & sewer, garbage pick-up, exterior maintenance, the roof, and landscaping. The Association also maintains a reserve for repairs and carries "building insurance." This home is move-in ready and won't last long. Make your appointment to view it right away!
Location
State FL
County Hillsborough
Community Valhalla Ph 03-4
Zoning PD
Rooms
Other Rooms Storage Rooms
Interior
Interior Features Ceiling Fans(s), Split Bedroom
Heating Central, Electric
Cooling Central Air
Flooring Carpet, Ceramic Tile, Vinyl
Furnishings Unfurnished
Fireplace false
Appliance Dishwasher, Microwave, Range, Refrigerator
Laundry Laundry Closet, Upper Level
Exterior
Exterior Feature Sidewalk, Sliding Doors
Parking Features Assigned, Guest
Community Features Deed Restrictions, Gated
Utilities Available BB/HS Internet Available, Cable Available, Electricity Connected, Sewer Connected
Amenities Available Gated, Pool
View Trees/Woods
Roof Type Shingle
Porch Enclosed, Screened
Garage false
Private Pool No
Building
Lot Description Conservation Area, In County, Sidewalk, Paved
Story 2
Entry Level Two
Foundation Slab
Lot Size Range 0 to less than 1/4
Sewer Public Sewer
Water None
Structure Type Block, Stucco, Wood Frame
New Construction false
Construction Status Appraisal,Financing,Inspections
Schools
Elementary Schools Ippolito-Hb
Middle Schools Mclane-Hb
High Schools Spoto High-Hb
Others
Pets Allowed Yes
HOA Fee Include Cable TV, Pool, Escrow Reserves Fund, Maintenance Structure, Maintenance Grounds, Sewer, Trash, Water
Senior Community No
Ownership Fee Simple
Monthly Total Fees $305
Acceptable Financing Cash, Conventional, FHA, VA Loan
Membership Fee Required Required
Listing Terms Cash, Conventional, FHA, VA Loan
Special Listing Condition None
Read Less Info
Want to know what your home might be worth? Contact us for a FREE valuation!

Our team is ready to help you sell your home for the highest possible price ASAP

© 2024 My Florida Regional MLS DBA Stellar MLS. All Rights Reserved.
Bought with PAULINO GLOBAL REAL ESTATE
Learn More About LPT Realty

Holly Wolfer
Broker Associate | License ID: BL3328122
Broker Associate License ID: BL3328122




