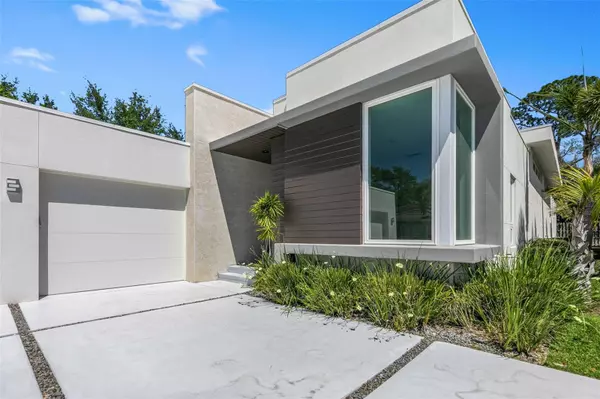For more information regarding the value of a property, please contact us for a free consultation.
Key Details
Sold Price $1,500,000
Property Type Single Family Home
Sub Type Single Family Residence
Listing Status Sold
Purchase Type For Sale
Square Footage 2,984 sqft
Price per Sqft $502
Subdivision Rivetta Sub
MLS Listing ID A4605749
Sold Date 05/10/24
Bedrooms 3
Full Baths 3
HOA Fees $124
HOA Y/N Yes
Originating Board Stellar MLS
Year Built 2018
Annual Tax Amount $14,906
Lot Size 8,712 Sqft
Acres 0.2
Lot Dimensions 42x92x165x52x134
Property Description
Winner of the 2019 SRQ Magazine Home Of The Year this soft, modern home designed by award winning DSDG Architects features one of the sought after boat slips located in Rivetta, a boutique 8 home waterfront community nestled on the Phillippi Creek. This 3 bedroom plus both a den and a bonus room, 3 bathroom open floor plan, pool home with its oversized 3 car garage is perfectly situated on Northeast end of the cul-de-sac offering privacy & exclusivity. All the main rooms of the home open to the saltwater pool complete with a sun shelf, spa and spillover fountain on the screened enclosed patio. An outdoor kitchen including wet bar located in the covered poolside area is the perfect place to entertain or simply relax year round. A paver walkway leads from the home toward the boat slip in community basin and from there on to the gated dog park with mature shade trees and benches on the Phillippi Creek. Enjoy peace of mind with the hurricane rated windows and doors in this wonderful home which enjoys a superb, central Sarasota location with excellent schools, shopping and dining, and the white sand beaches of Siesta Key all close by.
Location
State FL
County Sarasota
Community Rivetta Sub
Zoning RSF2
Interior
Interior Features Ceiling Fans(s), Eat-in Kitchen, High Ceilings, Kitchen/Family Room Combo, Living Room/Dining Room Combo, Open Floorplan, Primary Bedroom Main Floor, Smart Home, Solid Surface Counters, Stone Counters, Walk-In Closet(s), Window Treatments
Heating Central
Cooling Central Air, Zoned
Flooring Hardwood, Tile
Fireplaces Type Family Room, Living Room, Other
Furnishings Negotiable
Fireplace true
Appliance Built-In Oven, Cooktop, Dishwasher, Disposal, Dryer, Microwave, Range Hood, Refrigerator, Washer
Laundry Inside, Laundry Closet, Laundry Room
Exterior
Exterior Feature Courtyard, Dog Run, Irrigation System, Lighting, Outdoor Grill, Outdoor Kitchen, Outdoor Shower, Private Mailbox, Sidewalk, Sliding Doors
Parking Features Garage Door Opener, Ground Level, Oversized
Garage Spaces 3.0
Fence Fenced, Other
Pool Auto Cleaner, Child Safety Fence, Deck, Fiber Optic Lighting, Gunite, Heated, In Ground, Lighting, Outside Bath Access, Salt Water, Screen Enclosure
Community Features Deed Restrictions, Dog Park
Utilities Available Cable Connected, Electricity Connected, Sewer Connected, Water Connected
Amenities Available Park
Waterfront Description Creek
View Garden, Pool
Roof Type Membrane
Porch Covered, Deck, Screened
Attached Garage true
Garage true
Private Pool Yes
Building
Lot Description Cul-De-Sac, In County, Irregular Lot, Landscaped, Level, Near Public Transit, Private, Sidewalk, Street Dead-End, Paved
Story 1
Entry Level One
Foundation Slab
Lot Size Range 0 to less than 1/4
Builder Name DSDG/Architects/SRQ Builders
Sewer Public Sewer
Water Public
Architectural Style Contemporary, Courtyard, Custom
Structure Type Block,Stucco
New Construction false
Schools
Elementary Schools Phillippi Shores Elementary
Middle Schools Brookside Middle
High Schools Riverview High
Others
Pets Allowed Yes
HOA Fee Include Common Area Taxes
Senior Community No
Ownership Fee Simple
Monthly Total Fees $248
Acceptable Financing Cash
Membership Fee Required Required
Listing Terms Cash
Special Listing Condition None
Read Less Info
Want to know what your home might be worth? Contact us for a FREE valuation!

Our team is ready to help you sell your home for the highest possible price ASAP

© 2024 My Florida Regional MLS DBA Stellar MLS. All Rights Reserved.
Bought with PREFERRED SHORE
Learn More About LPT Realty

Holly Wolfer
Broker Associate | License ID: BL3328122
Broker Associate License ID: BL3328122




