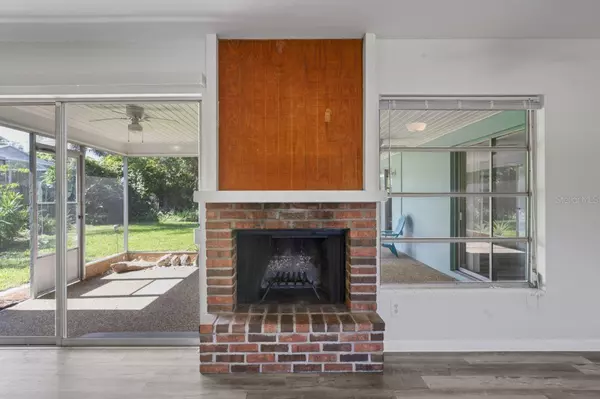For more information regarding the value of a property, please contact us for a free consultation.
Key Details
Sold Price $390,421
Property Type Single Family Home
Sub Type Single Family Residence
Listing Status Sold
Purchase Type For Sale
Square Footage 1,502 sqft
Price per Sqft $259
Subdivision Citrus Heights Manor 1St Add
MLS Listing ID T3539724
Sold Date 09/20/24
Bedrooms 3
Full Baths 2
Construction Status Financing
HOA Y/N No
Originating Board Stellar MLS
Year Built 1961
Annual Tax Amount $4,975
Lot Size 8,276 Sqft
Acres 0.19
Lot Dimensions 070x117
Property Description
Seller accepting back up offers. Looking for a delightful, move-in ready home brimming with character and charm? Your search is over! Step inside this beautifully updated three-bedroom, two-bathroom oasis, perfectly positioned on the border of Dunedin with access to the excellent services of Clearwater. **Luxury and Functionality Combined**
Imagine waking up in your spacious primary bedroom suite, stretching out across 450 sq ft of pure tranquility. It features an en suite bathroom, a massive walk-in closet for hiding your shopping sprees, and custom barn doors that add just the right touch of rustic chic. This suite isn’t just about sleeping; it has its own large flex-space that could serve as your home office or yoga retreat – you decide!
The primary suite and living room both open onto a generous 400 sq ft screened lanai, ideal for enjoying your morning coffee or hosting the best backyard barbecues in town. With a layout that ensures privacy, the primary bedroom is nicely separated from the other two bedrooms, which share a hallway and bathroom complete with practical storage solutions such as linen and coat closets.
**Entertainer’s Dream and Family Paradise** The heart of this home is the updated kitchen, which retains its midcentury charm but with all the modern updates, including new appliances and picturesque light fixtures. Transition seamlessly from the kitchen to the inviting living area, then out onto the lanail – perfect for gatherings and making memories.The backyard is a fenced private haven, ready for your green thumb or maybe even a new pool! Plus, there’s extra side yard with fenced parking perfect for your boat or RV. It’s clear, no detail has been overlooked in this impeccable home.**Energy-Efficient and Environment-Friendly Living** This home isn’t just pretty; it’s smart too! Boasting green features like energy saver appliances, sustainable materials, new low flow toilets, and an energy-efficient roof installed in 2021, you can rest easy knowing your home cares for the planet as much as you do.
**No Fees, No Fuss** Enjoy all the benefits of this fantastic location with no homeowner association or community development district fees to worry about. It’s located in a non-flood and non-evacuation zone, so you can forget the flood insurance and focus on living your best life.
**Perfect Location for Leisure and Lifestyle** Situated moments from the renowned Clearwater Beach, Honeymoon Island, and Caladesi Island State Parks, your weekend plans will always be beach-ready. Cycle to the nearby Pinellas Trail or take a short stroll to explore the quaint town of Dunedin with its cozy cafes, breweries, and boutique shops. Plus, convenient access to local schools and parks makes this home ideal for families. **Special Offer for Heroes** In appreciation for those who serve, this property qualifies for 5% down payment assistance from Homes for Heroes. It’s our way of giving back to those who give so much.**Make This House Your Home** This property is more than just a house; it’s a forever home waiting to be filled with new memories. Don’t miss out on this unique opportunity to live in a home that offers as much peace and privacy as it does accessibility and convenience. Browse the shops, enjoy the beaches, or simply relax in your private retreat – the choice is yours!This Clearwood gem won’t be available for long.
Location
State FL
County Pinellas
Community Citrus Heights Manor 1St Add
Zoning R-3
Rooms
Other Rooms Bonus Room
Interior
Interior Features Ceiling Fans(s), Eat-in Kitchen, Primary Bedroom Main Floor, Split Bedroom, Thermostat
Heating Central
Cooling Central Air
Flooring Vinyl
Fireplaces Type Wood Burning
Fireplace true
Appliance Built-In Oven, Cooktop, Electric Water Heater, Exhaust Fan, Freezer, Ice Maker, Refrigerator
Laundry In Garage
Exterior
Exterior Feature Lighting, Sliding Doors
Garage Off Street
Garage Spaces 1.0
Pool Other
Utilities Available Cable Available, Electricity Connected, Phone Available, Public, Sewer Connected, Street Lights, Water Available
Waterfront false
Roof Type Shingle
Porch Covered, Porch, Screened
Attached Garage true
Garage true
Private Pool No
Building
Lot Description Paved
Entry Level One
Foundation Slab
Lot Size Range 0 to less than 1/4
Sewer Public Sewer
Water Public
Structure Type Block
New Construction false
Construction Status Financing
Others
Senior Community No
Ownership Fee Simple
Acceptable Financing Cash, Conventional, FHA, VA Loan
Listing Terms Cash, Conventional, FHA, VA Loan
Special Listing Condition None
Read Less Info
Want to know what your home might be worth? Contact us for a FREE valuation!

Our team is ready to help you sell your home for the highest possible price ASAP

© 2024 My Florida Regional MLS DBA Stellar MLS. All Rights Reserved.
Bought with RE/MAX ALLIANCE GROUP
Learn More About LPT Realty

Holly Wolfer
Broker Associate | License ID: BL3328122
Broker Associate License ID: BL3328122




