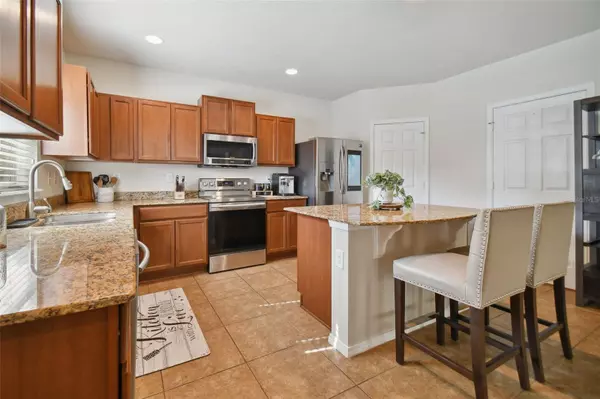For more information regarding the value of a property, please contact us for a free consultation.
Key Details
Sold Price $225,000
Property Type Townhouse
Sub Type Townhouse
Listing Status Sold
Purchase Type For Sale
Square Footage 1,320 sqft
Price per Sqft $170
Subdivision Magnolia Park Central Ph B
MLS Listing ID TB8300272
Sold Date 11/20/24
Bedrooms 2
Full Baths 2
Half Baths 1
Construction Status Inspections
HOA Fees $351/mo
HOA Y/N Yes
Originating Board Stellar MLS
Year Built 2012
Annual Tax Amount $3,575
Lot Size 1,742 Sqft
Acres 0.04
Property Description
This Well Maintained, Move In ready home is located in the beautiful community of Magnolia Park. This two-story townhome was built in 2012 and has 1,320 of sq ft of living space. It features: an Eat-In Kitchen w/Stunning Beautiful Cherry Wood Cabinets, Granite Countertops, and All Newer Stainless Steel Appliances. The kitchen opens up to the large Living Room w/a half bath and back door that leads you out to your spacious covered patio situated on a corner lot. The second floor features: Both bedrooms, full bathroom with Tub/Shower Combo and cherry wood vanity and the laundry room with washer/dryer. The Master Suite features a Walk-In Closet, a Large Vanity with Double Sinks, Granite countertops and cherry wood cabinets, a large Garden Tub with shower. The Second Bedroom is Very Spacious with a large Closet. Brand new A/C (2024), Roof (2012), Hot Water Heater (2012). Magnolia Park is a community with a very Low HOA and CDD (which is already included in your taxes). Community Amenities include Pool, Playground, Park, Basketball & Tennis Courts, Water, Trash, Lawn & Pest Maintenance, walking trails plus much more. Easy Access to Major Highways, Hospitals, Shopping Centers and Restaurants. Don’t delay, call for your Private Viewing Today! Check out the live walk thru video: https://realestate.febreframeworks.com/videos/0191b881-c142-718f-ab06-56293f8a0543
Location
State FL
County Hillsborough
Community Magnolia Park Central Ph B
Zoning PD
Interior
Interior Features Ceiling Fans(s), Eat-in Kitchen, Kitchen/Family Room Combo, Open Floorplan, PrimaryBedroom Upstairs, Thermostat, Vaulted Ceiling(s), Window Treatments
Heating Central
Cooling Central Air
Flooring Luxury Vinyl, Tile, Wood
Fireplace false
Appliance Dryer, Microwave, Range, Refrigerator, Washer
Laundry Laundry Room, Upper Level
Exterior
Exterior Feature Awning(s), Irrigation System, Lighting, Sidewalk
Community Features Gated Community - No Guard, Park, Playground, Pool, Sidewalks, Tennis Courts
Utilities Available Cable Connected, Electricity Connected
Roof Type Shingle
Garage false
Private Pool No
Building
Story 2
Entry Level Two
Foundation Slab
Lot Size Range 0 to less than 1/4
Sewer Public Sewer
Water Public
Structure Type Block
New Construction false
Construction Status Inspections
Others
Pets Allowed Breed Restrictions, Cats OK, Dogs OK
HOA Fee Include Pool,Maintenance Grounds,Pest Control,Trash,Water
Senior Community No
Ownership Fee Simple
Monthly Total Fees $351
Acceptable Financing Cash, Conventional, FHA, VA Loan
Membership Fee Required Required
Listing Terms Cash, Conventional, FHA, VA Loan
Special Listing Condition None
Read Less Info
Want to know what your home might be worth? Contact us for a FREE valuation!

Our team is ready to help you sell your home for the highest possible price ASAP

© 2024 My Florida Regional MLS DBA Stellar MLS. All Rights Reserved.
Bought with REALTY ONE GROUP SUNSHINE
Learn More About LPT Realty

Holly Wolfer
Broker Associate | License ID: BL3328122
Broker Associate License ID: BL3328122




